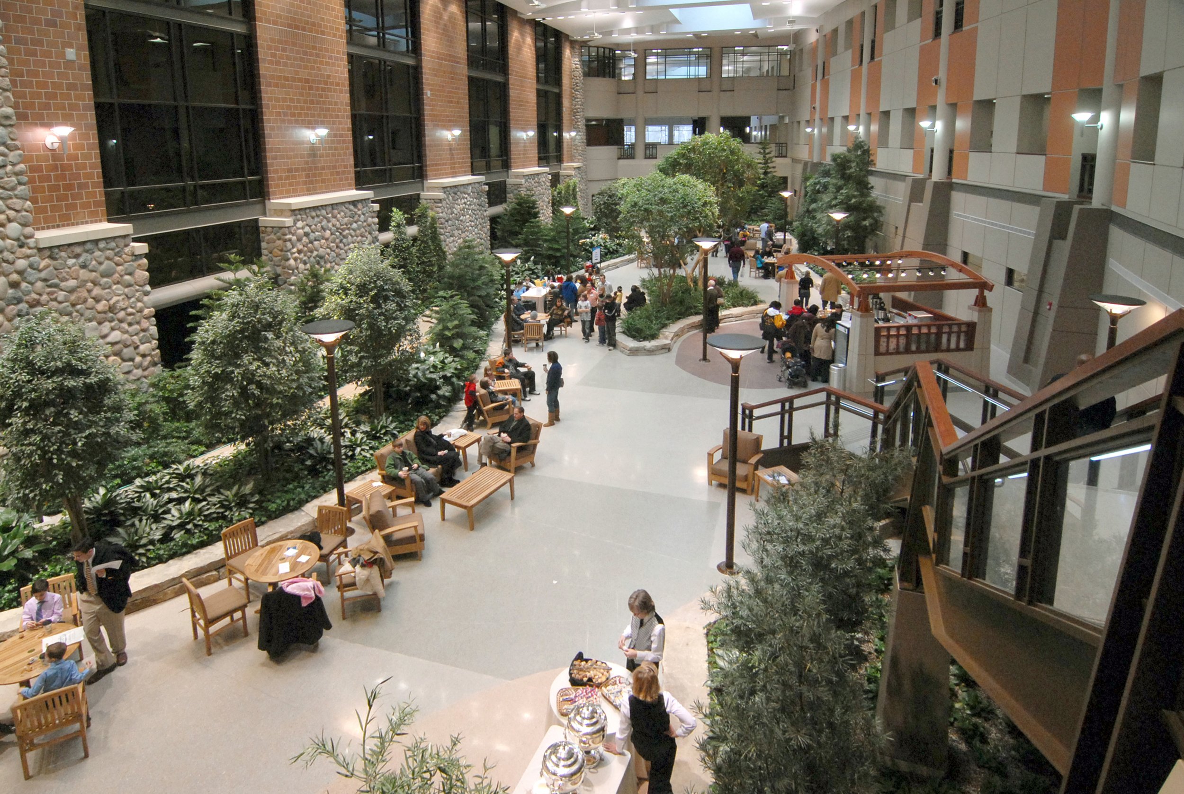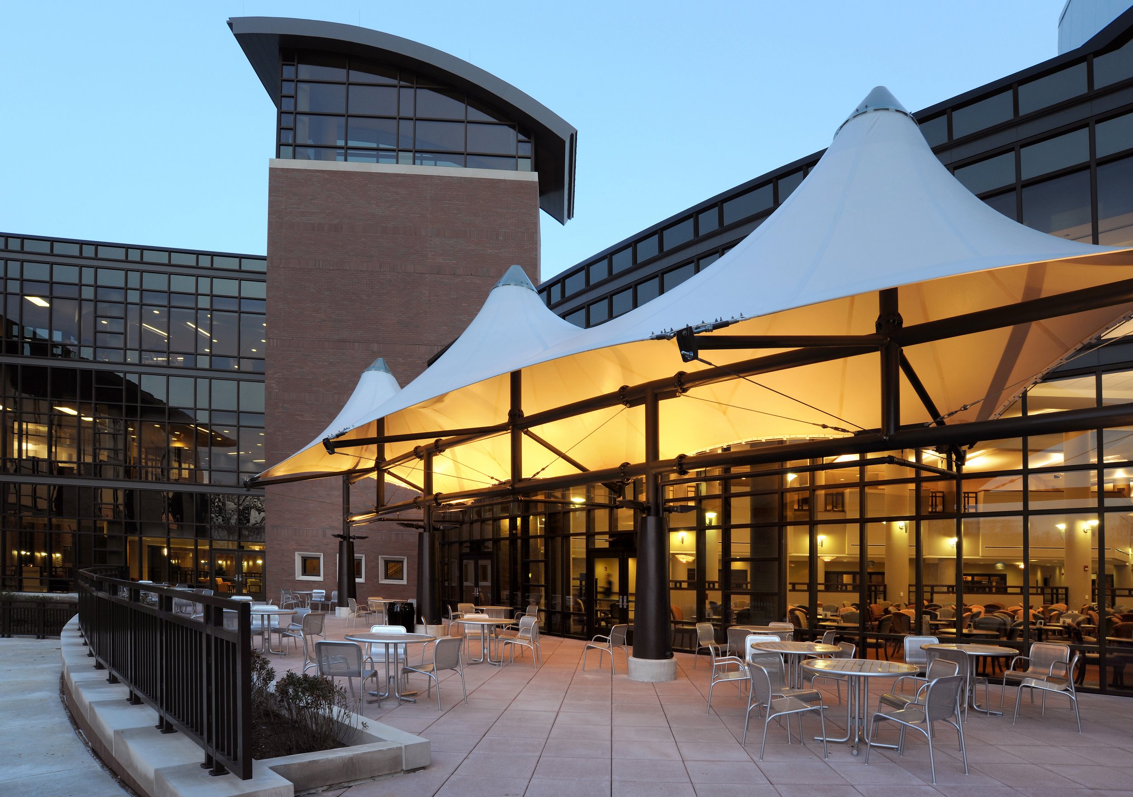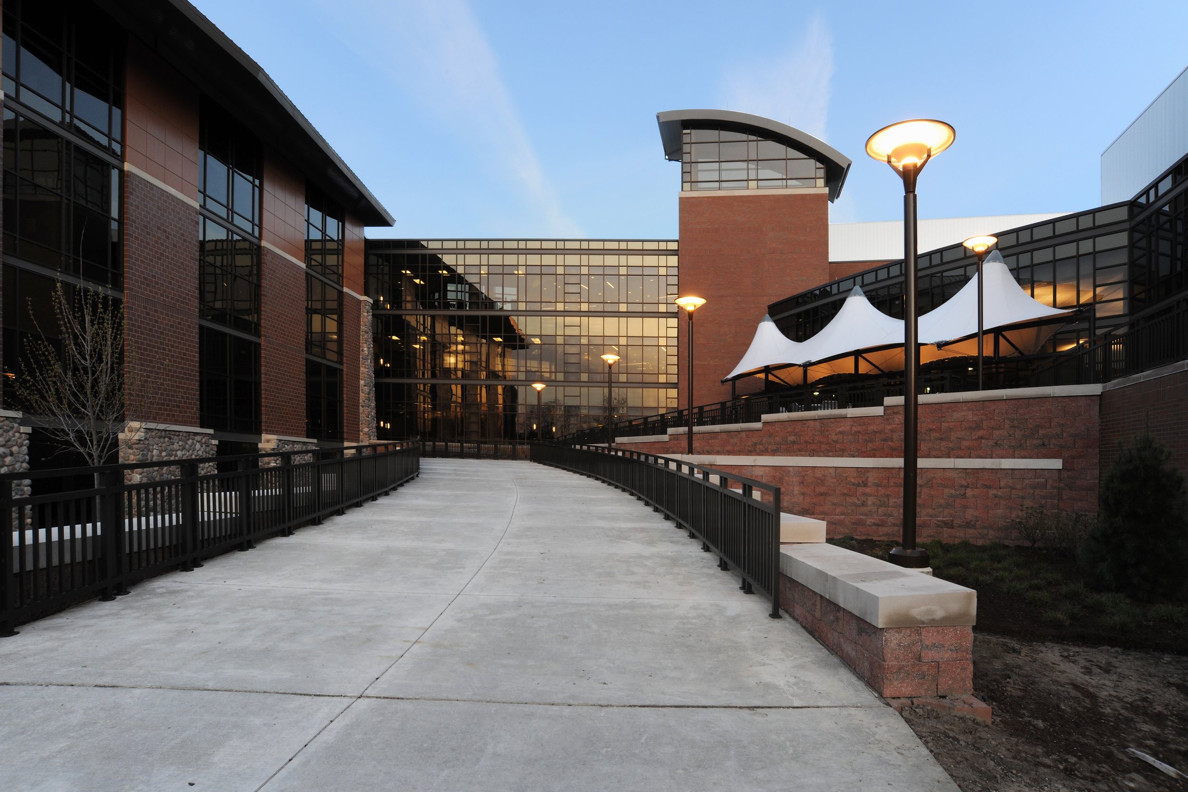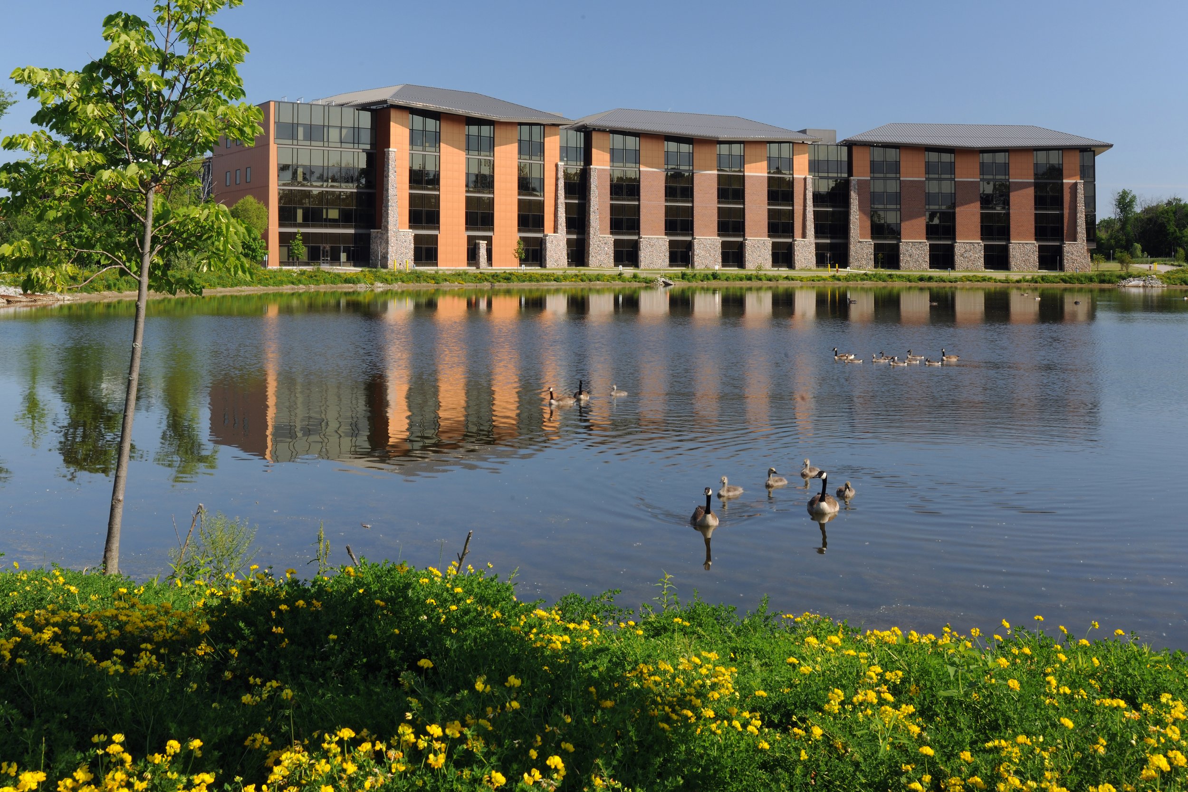
Henry Ford Health - West Bloomfield Hospital
West Bloomfield, Michigan
LEED Silver Certification
2010 ACEC Michigan Engineering Excellence Award
2010 ESD Construction & Design Honorable Mention Award
2009 AGC Michigan Build Award
2009 Midwest Construction Health Care Project of the Year
2009 CREW Detroit Impact Award
Henry Ford Health System has advanced the delivery of healthcare in Michigan with the creation of the West Bloomfield Hospital. Representing a shift from traditional institutional care, this facility delivers holistic, wellness care where the patient is the focus, and hospital services are designed around each individual. Kahn remains active on this site.
With serene gardens, beautiful courtyards, a tranquil pond, and natural landscapes, the facility combines the warmth of a Michigan lodge with state-of-the-art care. Long before entering the facility, the patient feels as though they are checking into a tucked-away resort. Historic and iconic lodge resorts inspire the exterior design composition of fieldstone, brick, and copper-colored metal panels. Deep mullions, multiple colored glass panes, and steel channels within the curtain wall system capture a sense of the heavy timber construction.
The four-story main structure creates a sense of tranquility that supports the health system’s healing mission. Connecting to an existing outpatient facility at the rear, the building wraps around the site’s large pond without disturbing its natural beauty.
Visitors enter an environment that emphasizes the preservation of health as much as the treatment of illness. Upon entering, they find themselves at a crossroads of streetscapes patterned after a Michigan town. Main Street gives the hospital the flavor of a small-town and an unparalleled experience for patients, visitors, and staff. A walkable neighborhood concept was brought inside with restaurants and shops focusing on nutrition, healthy cooking, acupuncture, and other ways to take care of oneself.
Michigan’s geology and natural resources also inspire the interior design; natural stone is carried from the exterior and used with a natural pattern on the floor. At the same time, the ceiling features angled inset lighting inspired by glacial remnants and rock formations. Within the inpatient lodges, special attention was paid to reducing noise, glare, and other subtle touches to establish a healing atmosphere and enhance the comfort of patients, visitors, and staff. Curved walls and soft, natural colors harmonize to create a calm and soothing environment that enables patients to focus their energies on healing.
Connecting the diagnostic and treatment areas and inpatient lodges are two, three-story atriums designed to bring in daylight for the trees, plants, and landscaping featured within the atriums. There is also a grow light system that can be utilized if there are times when natural light is not plentiful. Inspiration from timber construction and industrial details influenced the design of the monumental atrium staircase. These impressive atriums create a harmonious environment for patients and visitors. Together, all of these features make the hospital of a wellness destination.









